4846 Gould Avenue, La Canada Flintridge, CA 91011
-
Listed Price :
$4,000,000
-
Beds :
4
-
Baths :
4
-
Property Size :
4,266 sqft
-
Year Built :
1949
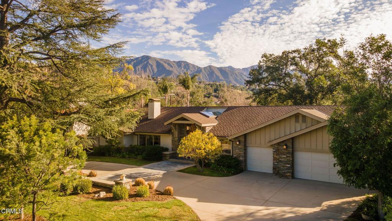
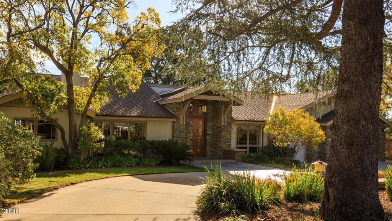
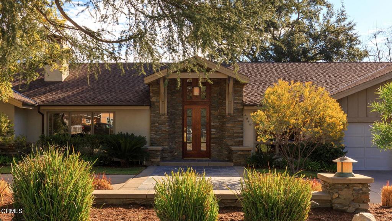
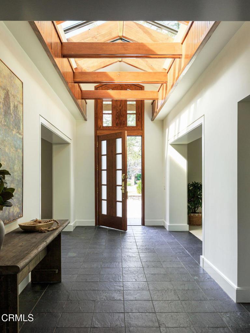
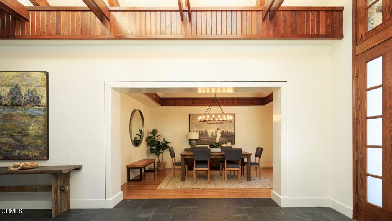
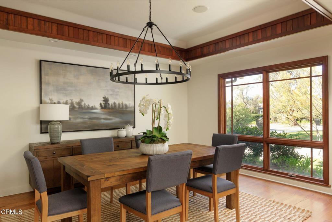
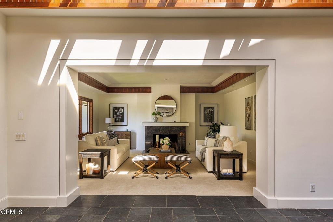
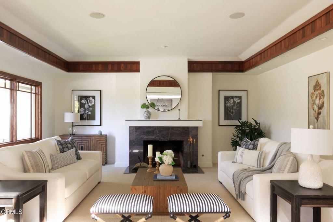
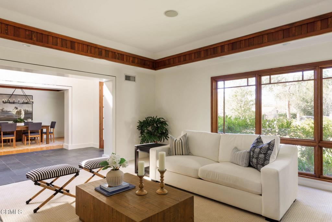
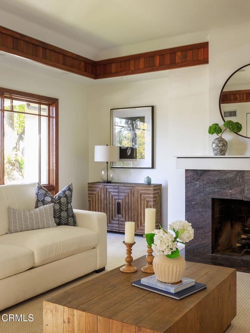
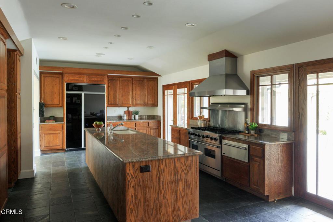
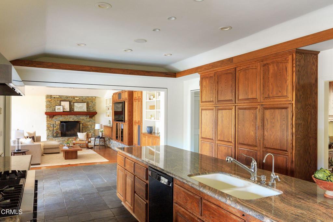
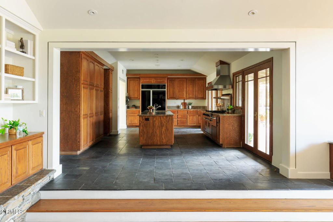
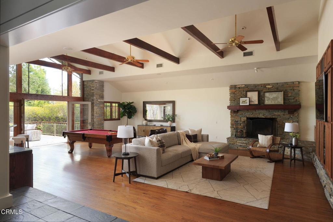
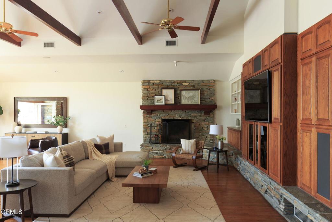
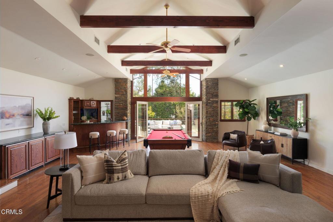
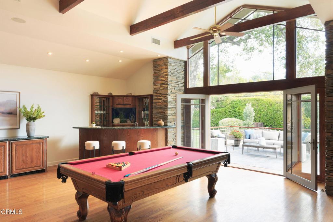
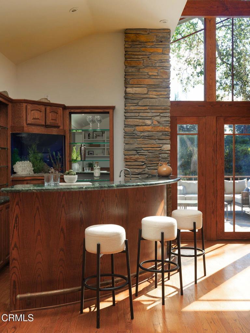
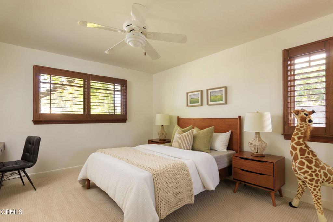
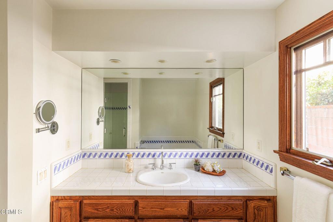
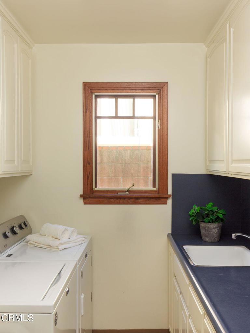
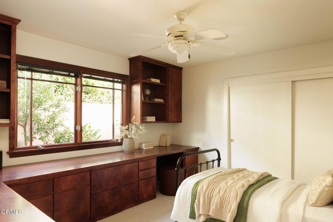
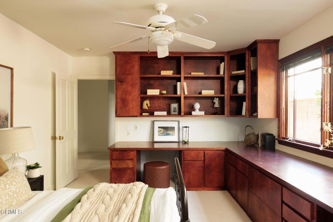
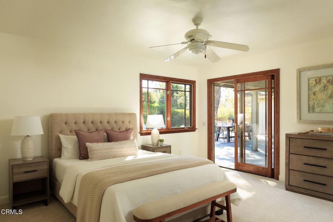
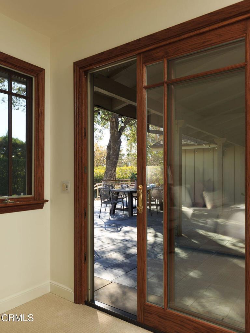
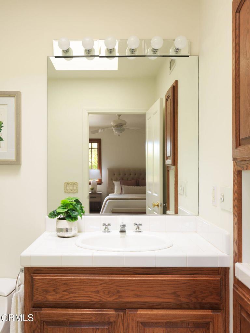
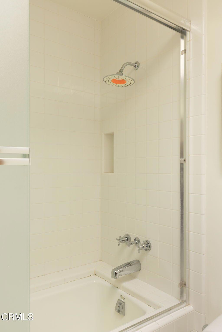
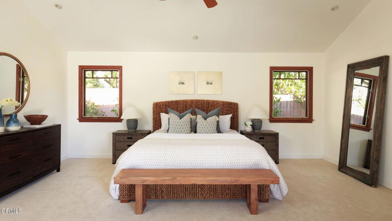
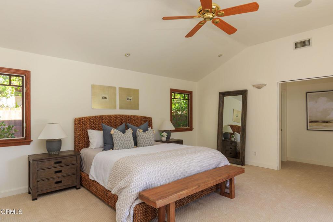
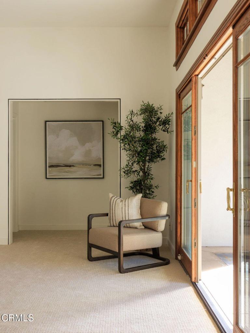
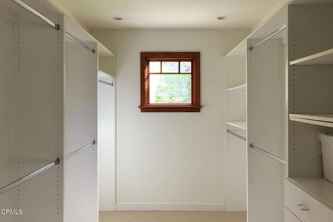
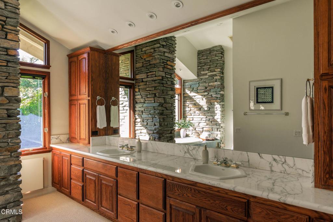
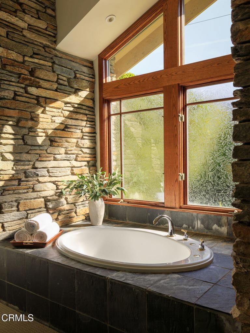
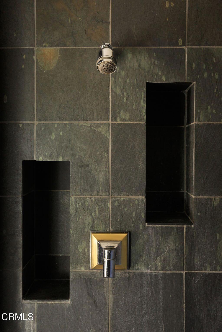
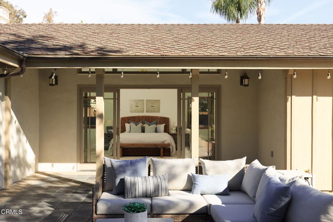
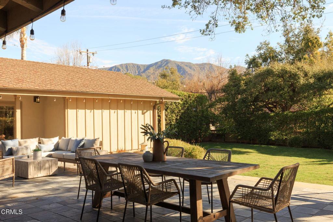
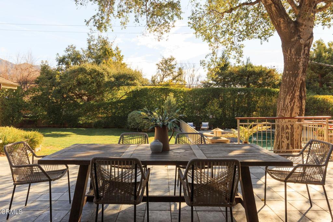
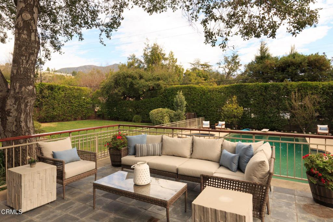
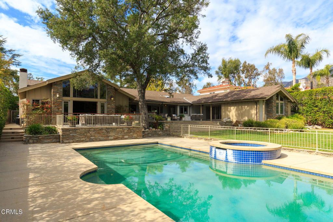
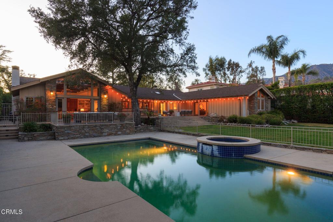
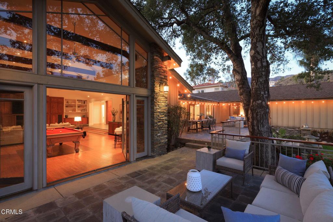
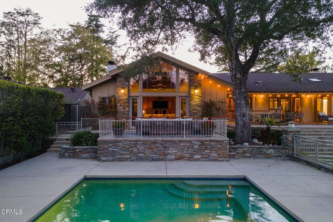
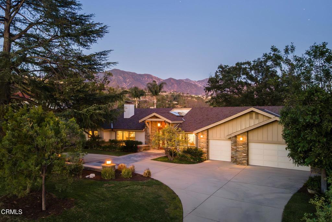
Property Description
Nestled on nearly half an acre of lushly landscaped grounds, this exquisite four-bedroom, 3.25-bathroom residence, designed by Carl Anders Troedsson, offers a seamless blend of grandeur and warmth. Originally built from the ground up in 1998--preserving only a single wall from its predecessor--this custom-designed home is a testament to refined craftsmanship and sophisticated living.Step into the dramatic grand foyer, where soaring ceilings, meticulously crafted woodwork, and artistically placed skylights bathe the space in natural light. To the right, the formal dining room--complete with a butler's pantry--promises memorable gatherings, while the formal living room to the left exudes elegance with its stunning fireplace and tray ceilings with cove lighting.At the heart of the home, the expansive gourmet kitchen is a chef's dream, featuring granite countertops, a Viking stove, a warming drawer, and abundant storage. Two sets of French doors lead to the sprawling patio, creating a seamless indoor-outdoor flow ideal for entertaining.The approximately 1,000-square-foot family room is an entertainer's haven, offering generous space for relaxation and recreation. Whether hosting a lively soiree, unwinding with a movie, shooting a game of pool, or savoring a drink at the bar with views of the resort-style pool, this space is designed for indulgence.Outdoors, the private backyard retreat is a true sanctuary, featuring a sparkling pool, spa, and manicured lawn, all framed by expansive patio space that's calling for al fresco dining and sun-soaked afternoons.Each of the four spacious bedrooms is designed for comfort, while the lavish primary suite boasts a grand walk-in closet and a spa-like ensuite with a soaking tub and separate shower.For added convenience, the home features an expansive full-size attic spanning over 700 square feet, providing exceptional storage space for seasonal decor, keepsakes, or additional organization to allow a clutter-free living environment without compromising on style or functionality.Offering a rare blend of luxury, space, and architectural excellence, this home invites you to experience the pinnacle of fine living.
Interior Features
| Laundry Information |
| Location(s) |
Washer Hookup, Gas Dryer Hookup, Inside, Laundry Room |
| Kitchen Information |
| Features |
Granite Counters, Kitchen Island, Kitchen/Family Room Combo, Pots & Pan Drawers |
| Bedroom Information |
| Features |
All Bedrooms Down, Bedroom on Main Level |
| Bedrooms |
4 |
| Bathroom Information |
| Features |
Bathroom Exhaust Fan, Bathtub, Dual Sinks, Full Bath on Main Level, Granite Counters, Linen Closet, Soaking Tub, Separate Shower, Tub Shower, Walk-In Shower |
| Bathrooms |
4 |
| Flooring Information |
| Material |
Carpet, Stone, Wood |
| Interior Information |
| Features |
Beamed Ceilings, Wet Bar, Built-in Features, Ceiling Fan(s), Cathedral Ceiling(s), Granite Counters, High Ceilings, Recessed Lighting, Bar, Wired for Sound, All Bedrooms Down, Bedroom on Main Level, Entrance Foyer, Main Level Primary, Primary Suite, Walk-In Closet(s) |
| Cooling Type |
Central Air |
| Heating Type |
Central |
Listing Information
| Address |
4846 Gould Avenue |
| City |
La Canada Flintridge |
| State |
CA |
| Zip |
91011 |
| County |
Los Angeles |
| Listing Agent |
Lauren Kinkade-Wong DRE #01811027 |
| Courtesy Of |
Douglas Elliman of California, Inc. |
| List Price |
$4,000,000 |
| Status |
Active |
| Type |
Residential |
| Subtype |
Single Family Residence |
| Structure Size |
4,266 |
| Lot Size |
20,862 |
| Year Built |
1949 |
Listing information courtesy of: Lauren Kinkade-Wong, Douglas Elliman of California, Inc.. *Based on information from the Association of REALTORS/Multiple Listing as of Feb 24th, 2025 at 4:38 PM and/or other sources. Display of MLS data is deemed reliable but is not guaranteed accurate by the MLS. All data, including all measurements and calculations of area, is obtained from various sources and has not been, and will not be, verified by broker or MLS. All information should be independently reviewed and verified for accuracy. Properties may or may not be listed by the office/agent presenting the information.











































